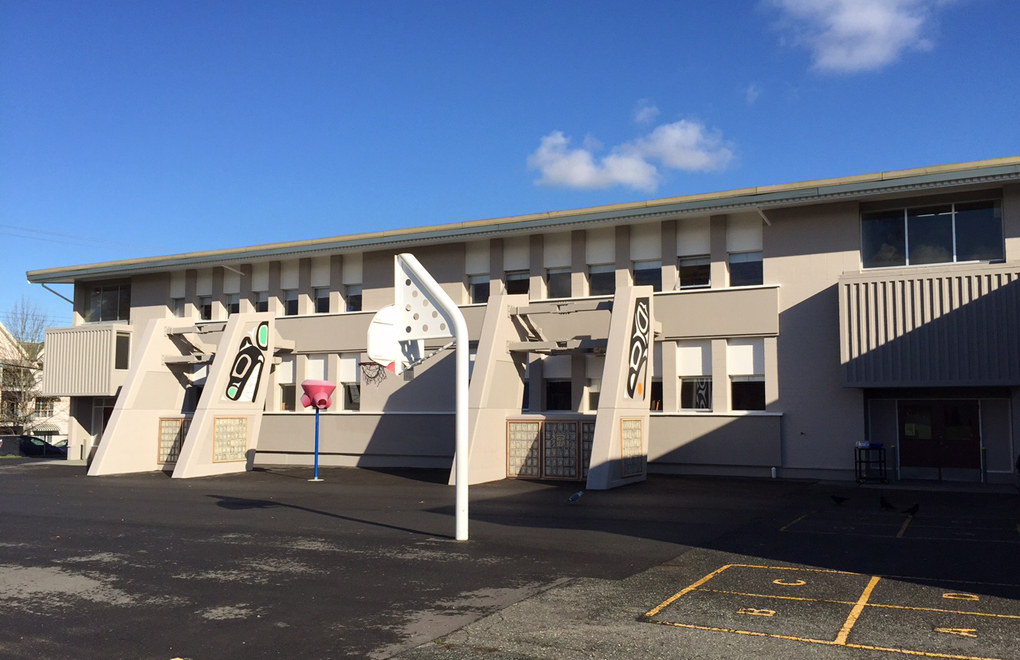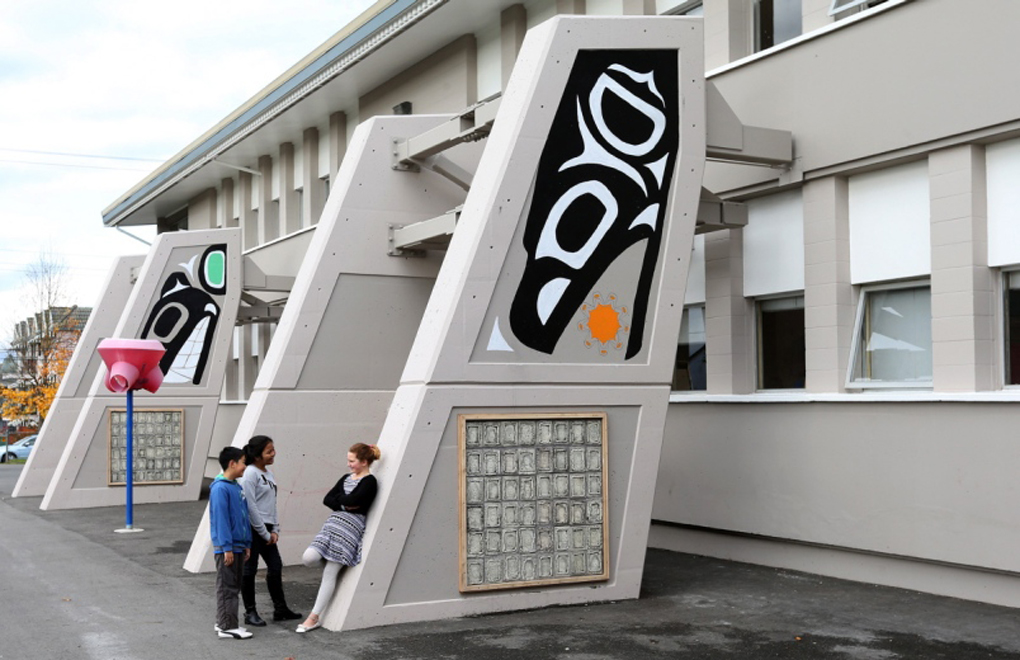Tillicum Elementary School
The Tillicum Elementary Seismic Upgrade, which entailed both interior and exterior work, was a four-phase project spanning a period of 15 months to accommodate a continuously occupied school.
The affected high hazard block of the school was a 2 storey, unreinforced masonry wing built in 1962, with an area of 1400m2. The structural solution included a system of interior steel brace frames and ring beams along with new exterior concrete shear walls/buttresses. All interior and exterior masonry was reinforced or removed to accommodate the seismic upgrades.
Bradley Shuya Architect Inc. worked with the school to develop a creative panelized reveal design into the new concrete shear walls to be used as backgrounds for school and public art components. The new concrete shear walls have now become a school art project in which the staff and students take pride.
Working in conjunction with a Construction Manager, the work was phased over a one-year period and in a manner which would keep the school operational and maintain safety for students and staff. The interior phasing of the work was achieved by carefully defining the various work zones, where construction could be isolated and where the education component could be relocated to facilitate the work.
Four separate building permit applications were required and multiple tender packages to implement the work sequentially. The interior upgrades of the project were sequenced over two summers (2014 and 2015), with exterior structural shear walls and foundations occurring over the fall, winter, and spring months (2014- 2015).


