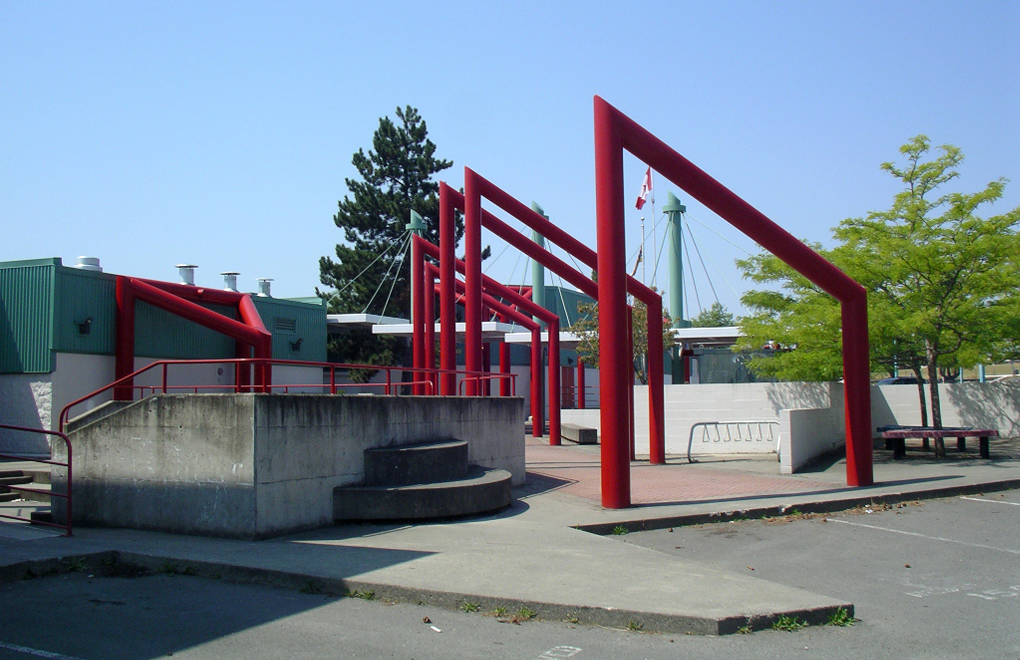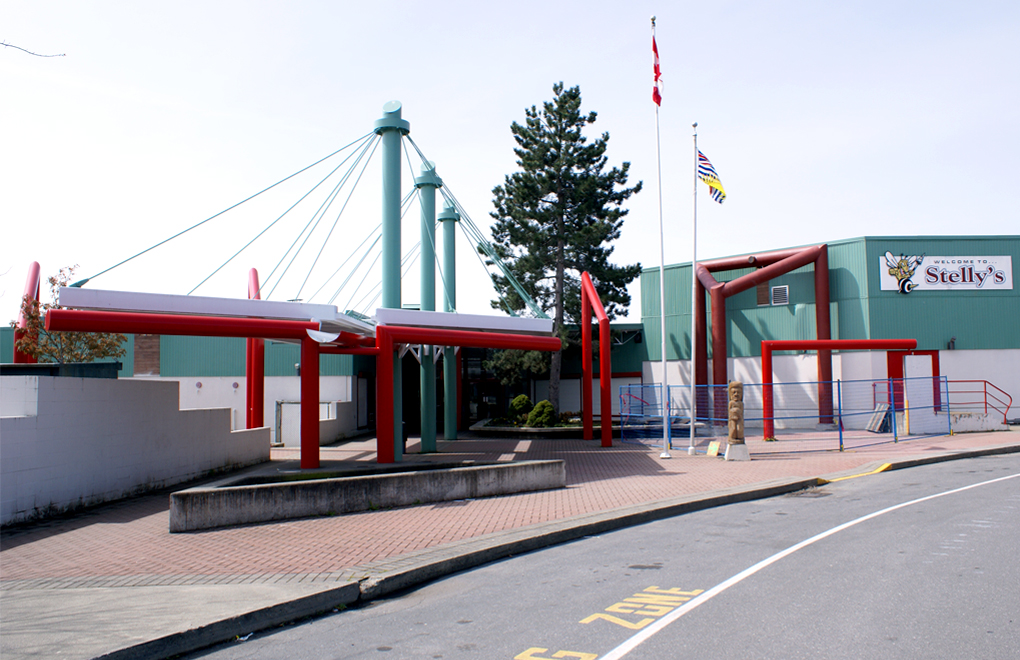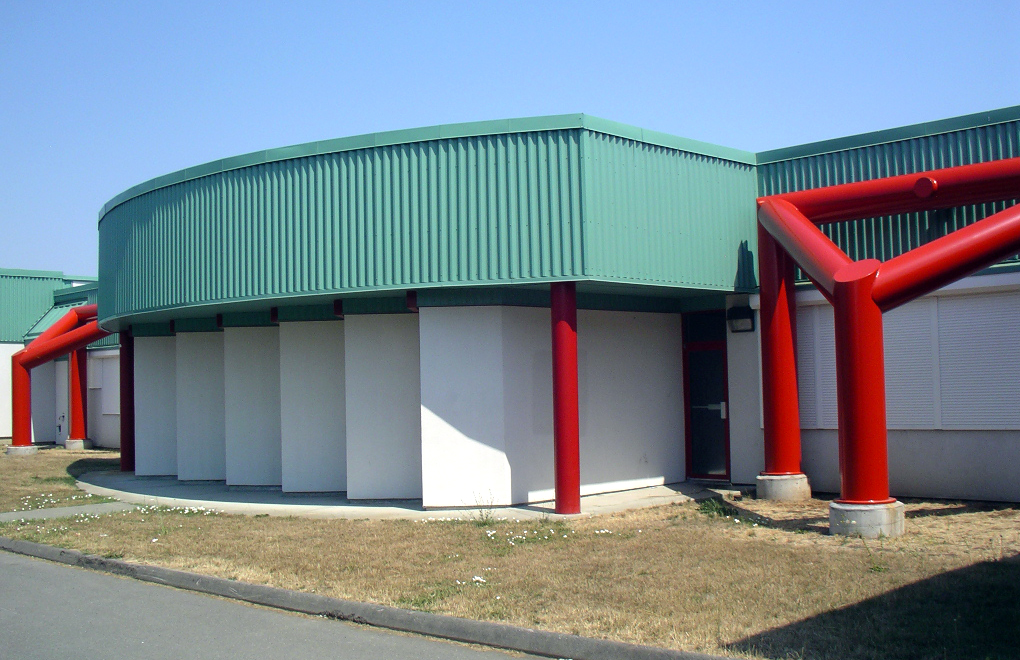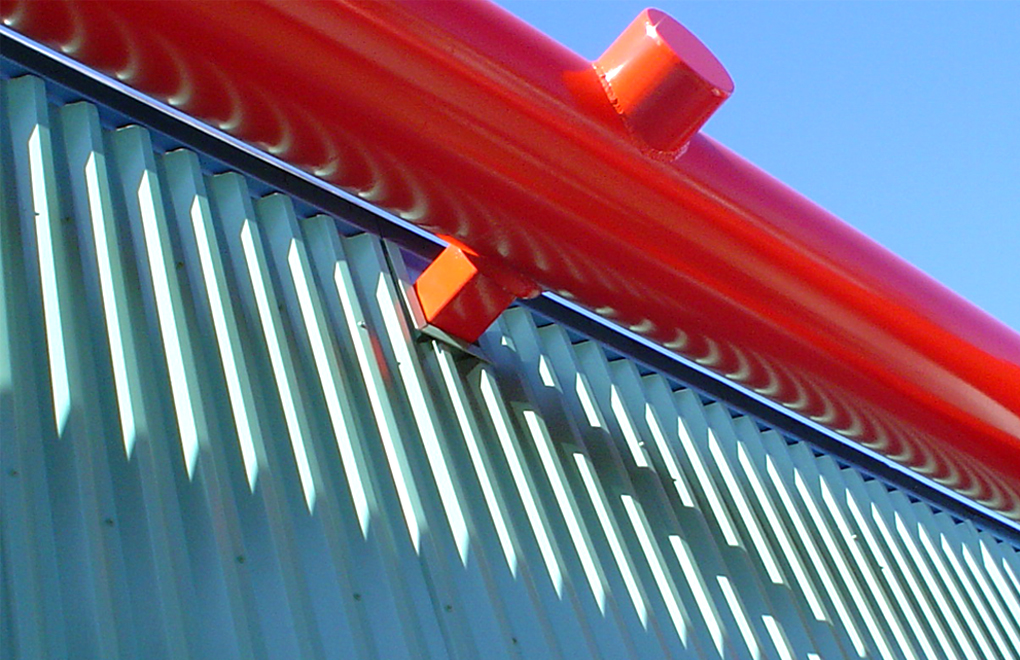Stelly’s Secondary School, Seismic Upgrade
Stelly’s Secondary consists of an extensive seismic upgrade affecting 10,000 m2 of existing building area utilizing a Construction Management procurement method for construction. This project was phased over a period of 24 months to maintain the full time operations of the existing school. Seven Portable Classroom buildings were installed on the site and utilized as temporary swing space for the duration of the construction period, which was completed in the Spring of 2009. Bradley Shuya was also involved in the development of the RFP guidelines, and the proposal review and evaluation stage during the Construction Management solicitation process.
The Stelly’s Seismic approach was to express the new steel brace frames as exposed free standing structures on the exterior and interior as much as possible. Roof diaphragm upgrades are in the form of drag struts tied into the underside of the existing metal roof deck. Conventional brace frames within walls have been reduced to minimize disruption to the building interiors. The seismic bracing system was influenced by the existing structural forms and colours of the school and involved a visual bracing system, generally of repetitive units. The use of repetitive brace frame units greatly assisted in the construction process, accelerated the schedule, and had a large influence in reducing construction costs to maintain the budge and schedule.




