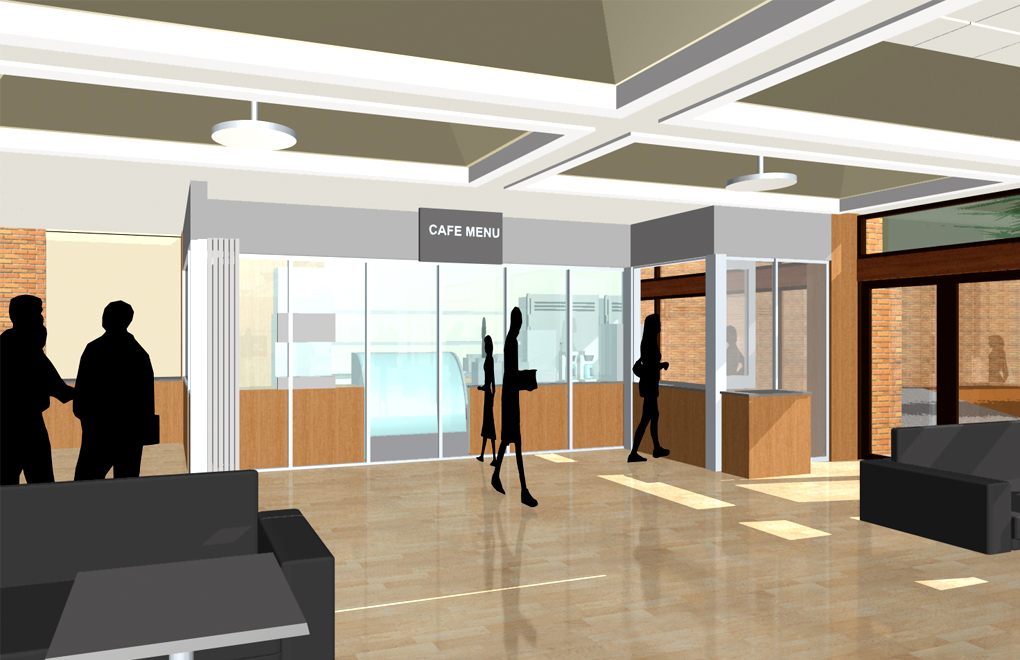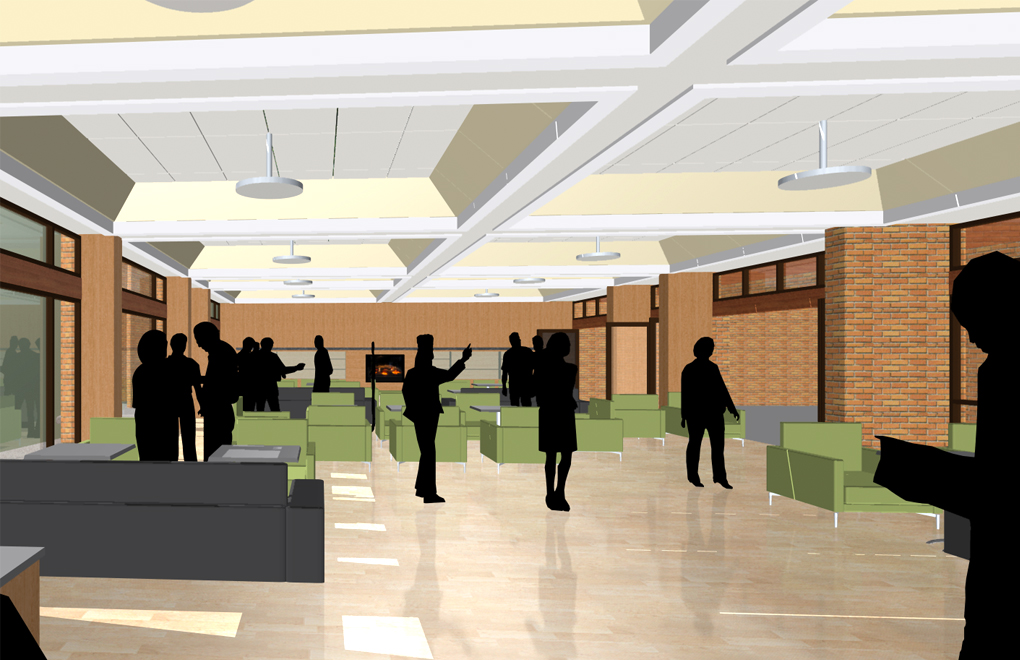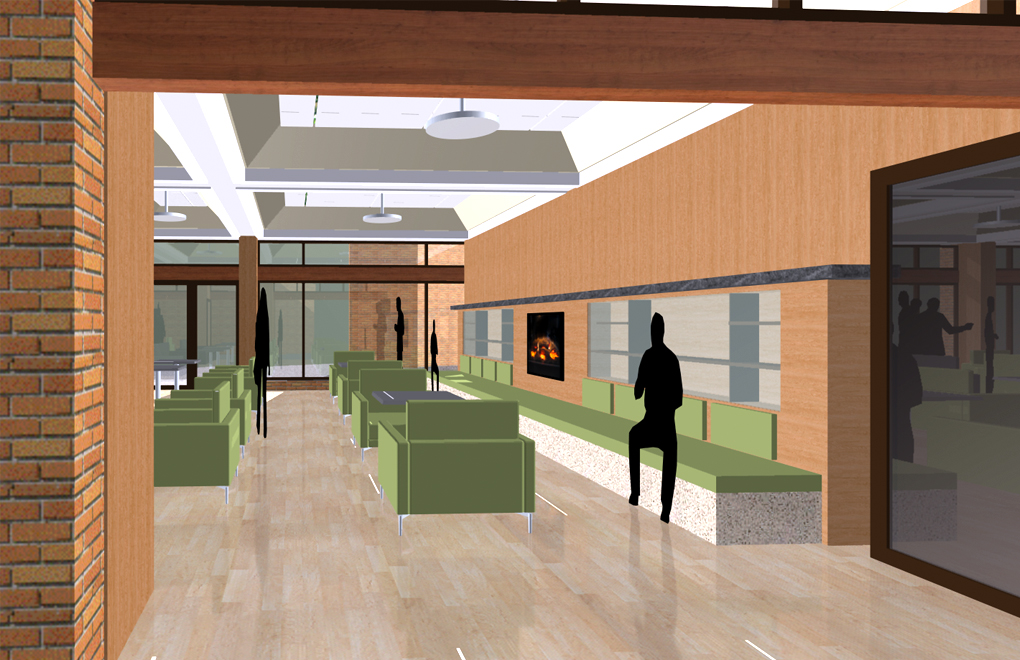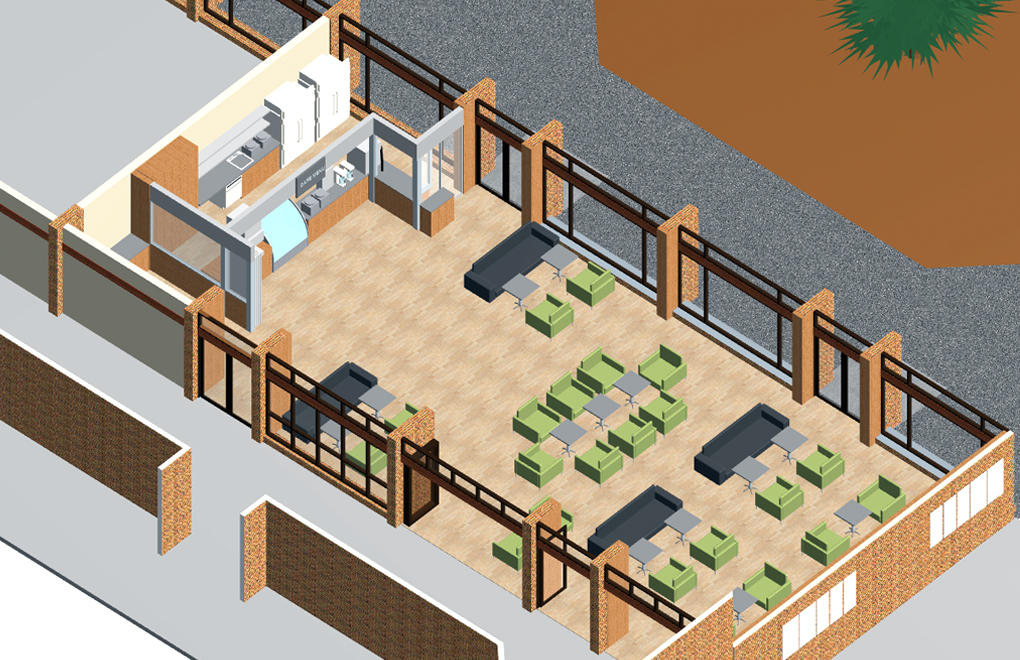University of Victoria, Fraser Building Student Lounge and Cafe
Bradley Shuya Architect Inc. provided a full design reconfiguration of the existing School of Law Student Lounge. The proposed renovations are designed in order to optimize the use of space and promote efficient flow of activities. The intent of the design solution was to modernize both the lounge and the cafe, improving accessibility for all students, creating a larger food service outlet that can accommodate additional menu choices, and providing an attractive and contemporary environment for staff and students.
Design development included upgrades to cafe equipment, heating and ventilation, plumbing, electrical, lighting, millwork, and interior finishes.




