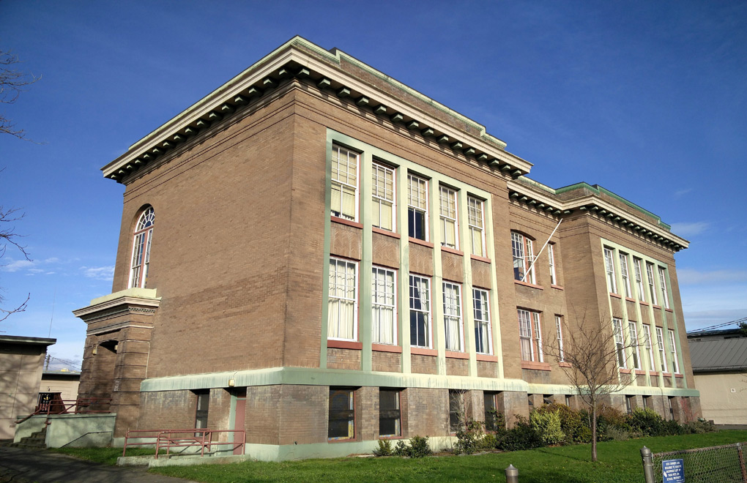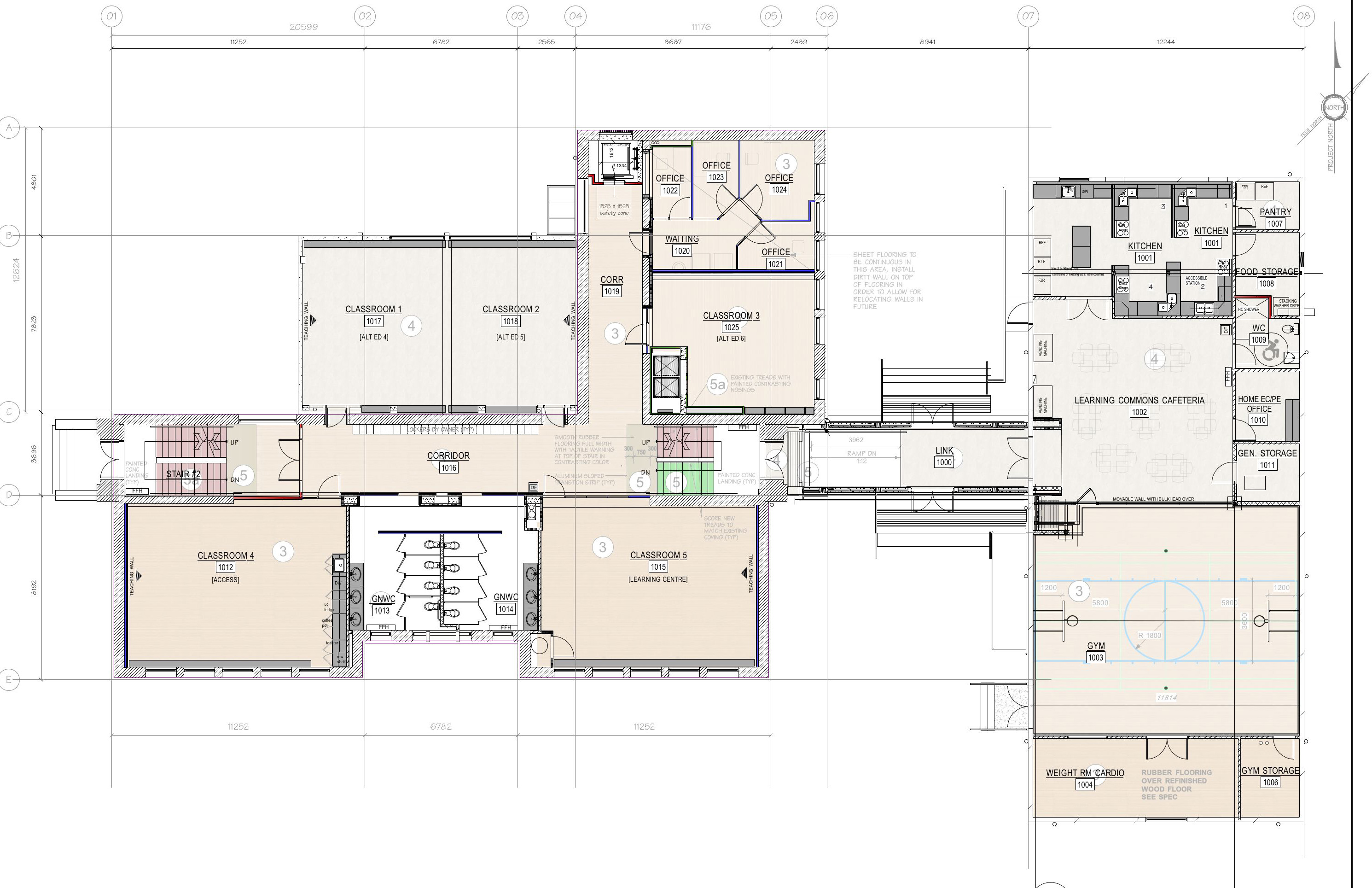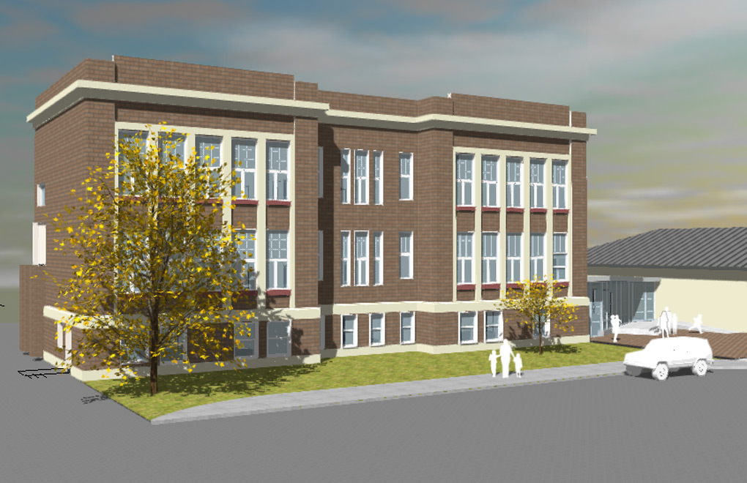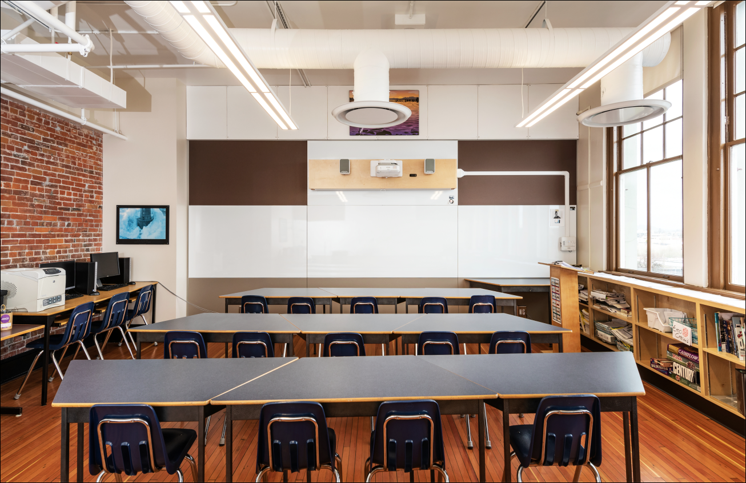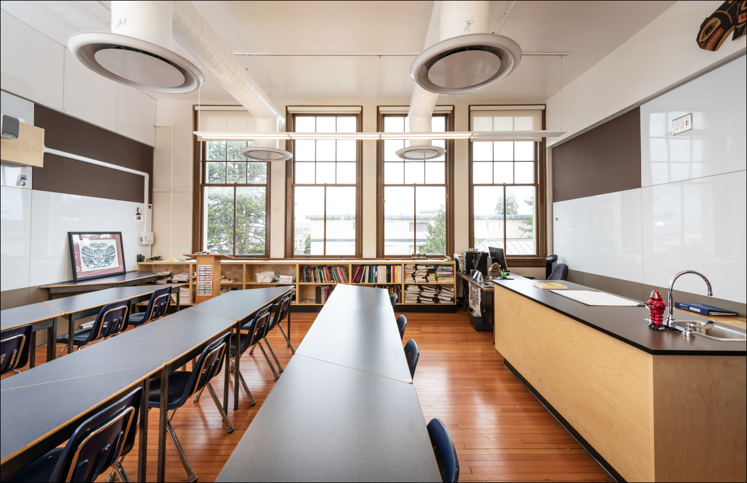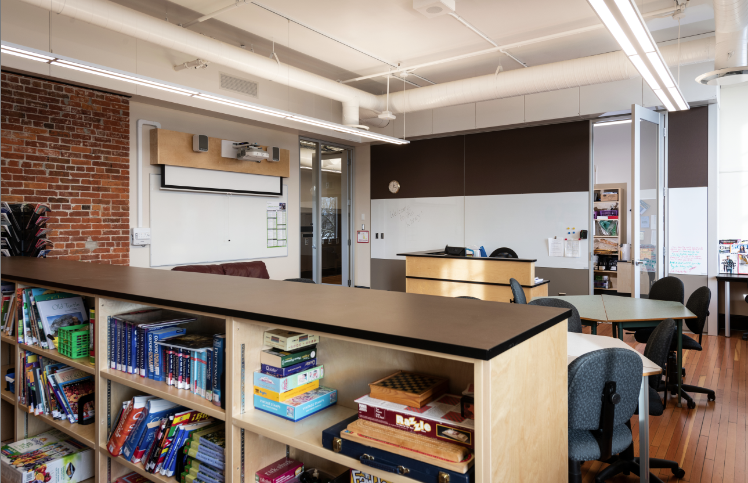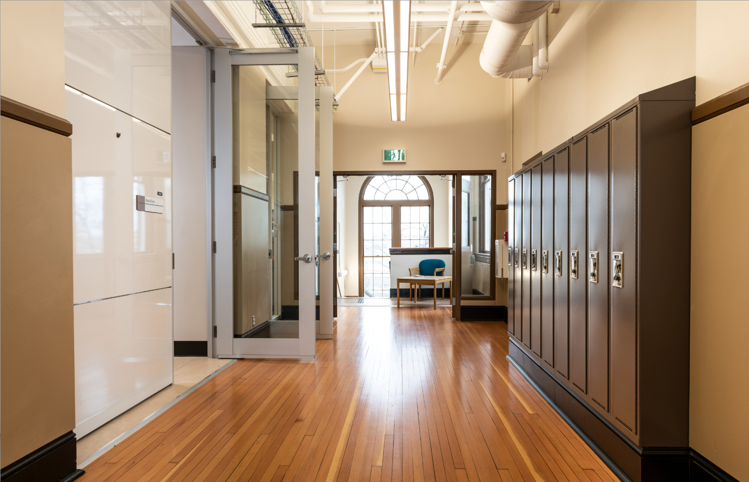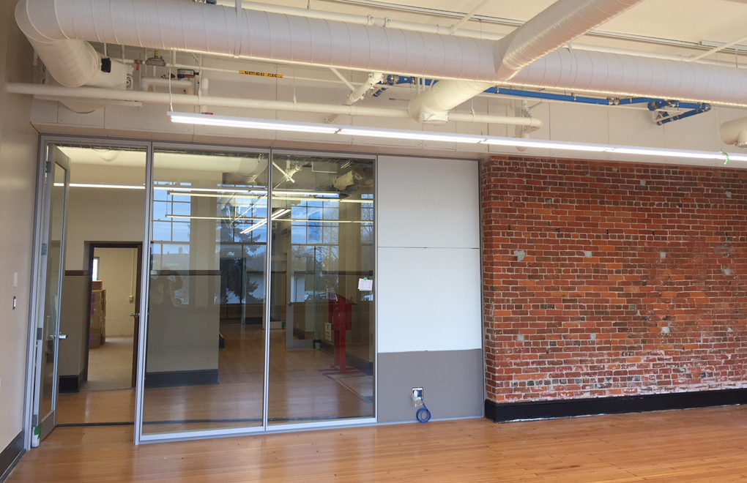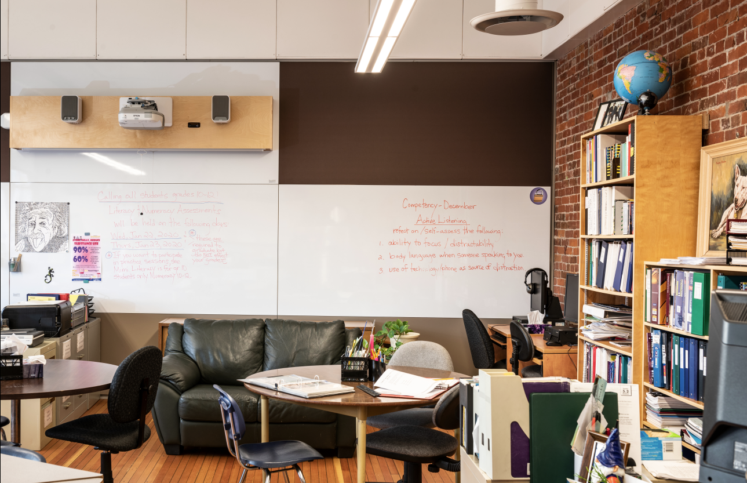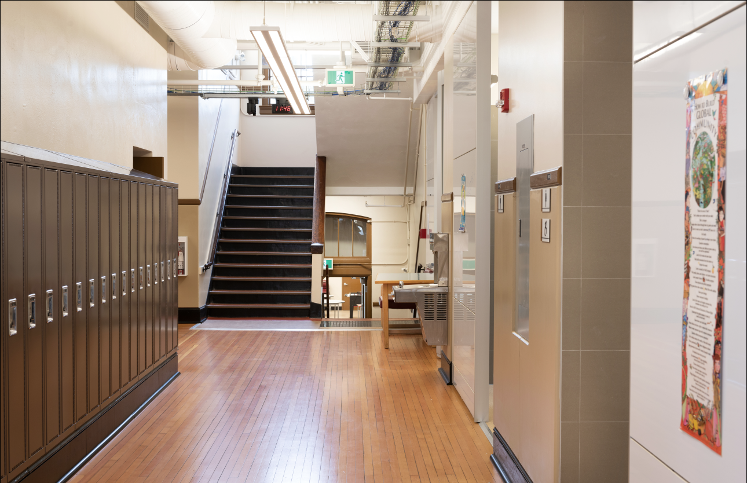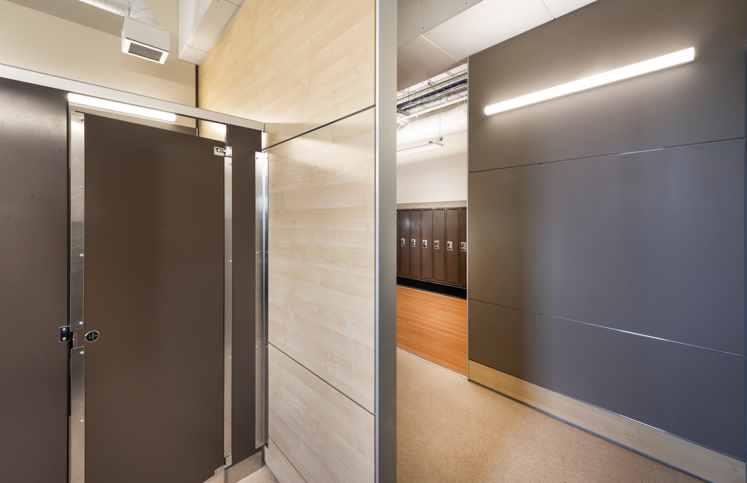Burnside Education Centre – Seismic Upgrade (Phase 1) & Renovations (Phase 2)
The Burnside Education Centre (c. 1914) was a two phased project. Phase one included a seismic upgrade of the original 1914 block. Upgrades include new steel and concrete shear walls, brick masonry anchors to all exterior walls, removal of all clay tile interior walls and new concrete roof parapet and steel roof reinforcing
Phase 2 included an extensive interior renovation to accommodate the Continuing Education program at S.J. Willis School. The renovations also include the 1940’s annex and all floor levels of the heritage 1914 school are being upgraded and modernized to 21st century leaning standards.
The interior reno’s include new modular interior wall partitions by DIRTT wall systems. DIRTT is a state of the art pre-manufactured movable wall system which includes integrated glass panels and doors, pre-finished wall panels, whiteboards, fabric acoustic panels and pre-wired electrical and data system. An accessibility upgrade with a 3 level lift system.
The project included new science labs, classrooms, and an administration office suite. The building interior was completely renovated, including refinished original fir floors and new interior finishes throughout.

